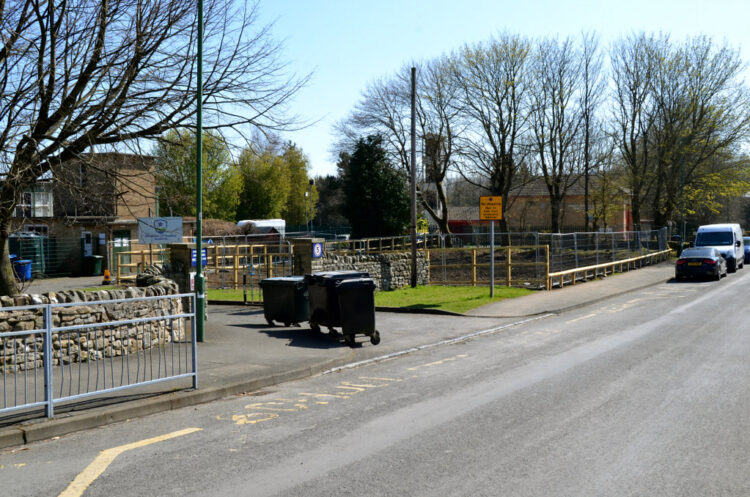LESS than a month after designs for Middleton-in-Teesdale’s new village hall were unveiled to upper dale residents, the group behind the ambitious project have submitted plans to Durham County Council.
The proposed development by the Upper Teesdale Community Association (UTCA) to build a modern, single storey hall on the site of the former building in Gas Lane, which was razed earlier this year, were welcomed by residents when they were unveiled last month.
Andy Goodman, of the UTCA, said the plans for the new hall would increase the internal floor space of the village hall by 200sqm and provide the village with “a modern, efficient facility” to be proud of.
He added: “The new village hall will provide the space that the local community has told us that they need, in order to complement the existing alternative community provision.”
The proposals include a large hall for multi-purpose use such as indoor sports sessions along with changing and shower facilities and have been designed following extensive community consultation.
The hall will also boast a basic kitchen space with the ability to host small-scale meetings, and a plant room.
Mr Goodman said: “The new hall will be metal framed with brick footings and some timber cladding in order to generate a clean and modern appearance while also being sympathetic to the adjacent conservation area.
“Discussions have taken place with the Durham County Council planning team to ensure that the nature of the design is in line with their expectations for the area to reduce the risk of issues arising at the point of requesting formal planning approval.
“Renewable energy sources are embedded within the new design as we look to future-proof the building, reduce ongoing management costs, reduce the carbon footprint and contribute to the community resilience agenda.”
Solar panels will be installed on the roof, linked to an on-site battery storage facility and air source heat pumps will be the main source of heat for the hall.
The overall internal floorspace of the hall will increase by 209sqm compared to the old building, and will cover 500sqm.
There was broad support from the Durham County Council’s planning department for the replacement hall following pre-application advice with the suggestion that materials such as timber or stone should be used to front onto the village’s conservation area.






