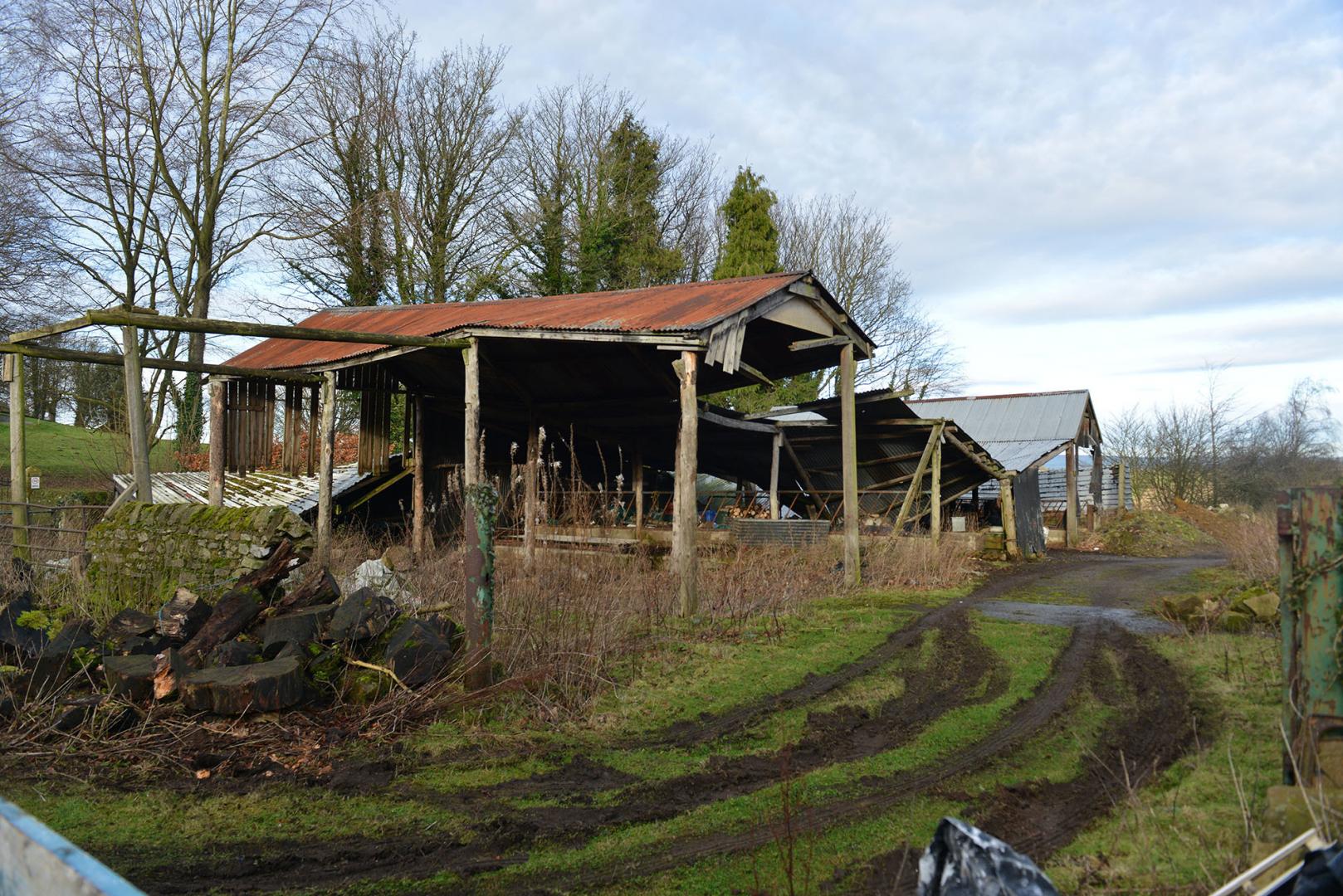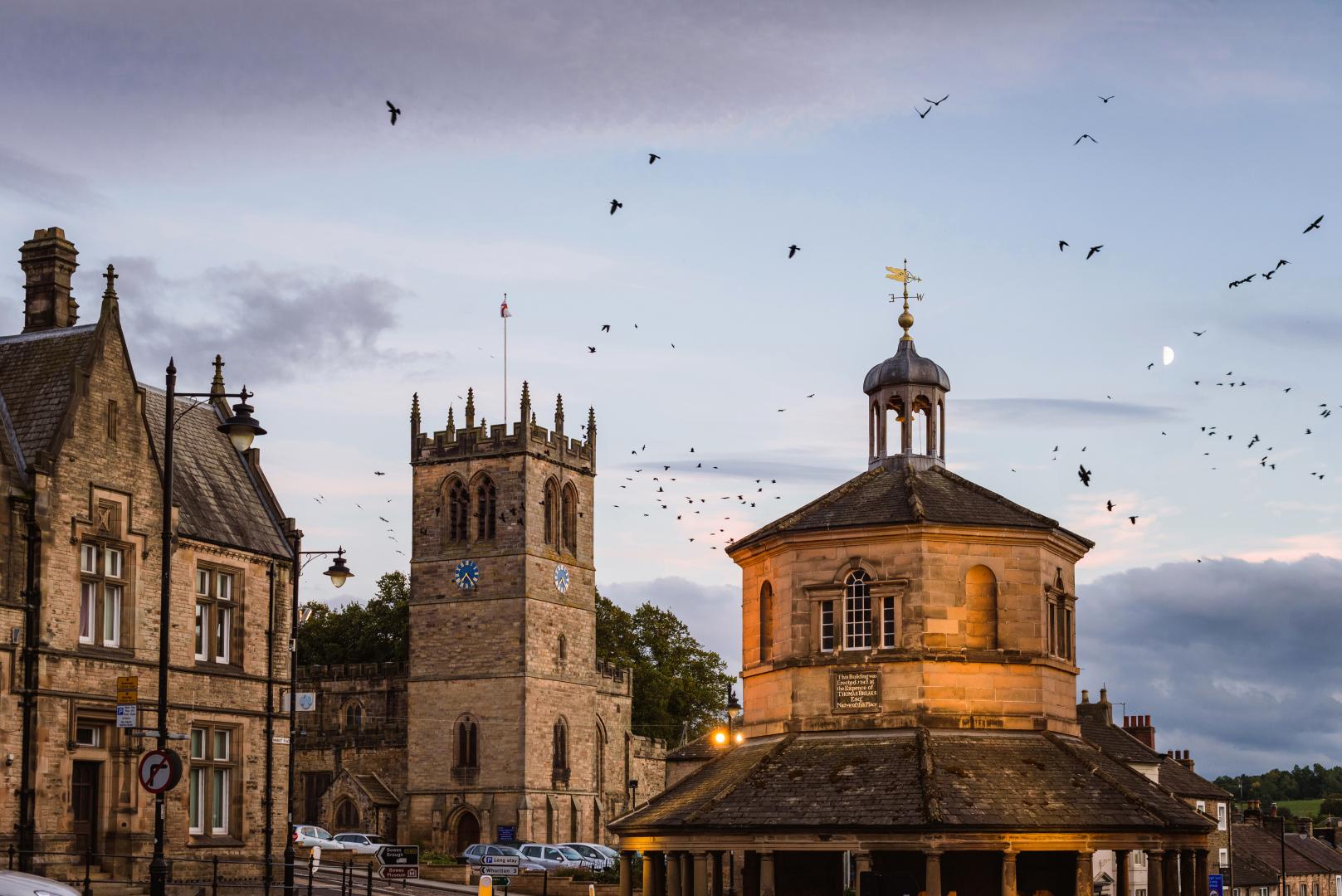PERMISSION is being sought to demolish derelict farm buildings in a dale village and replace them with housing.
Sir Edward Milbank had already been granted approval to raze the crumbling structures on land north of Glebe House to make way for five new dwellings, but has submitted another application to include a barn conversion.
Other changes to the original plan include the introduction of a second floor in the roof space of the new homes.
The proposal envisages four of the homes creating a stepped down terrace along the length of the site, with a fifth home separated to create an L-shaped development.
The fifth home will incorporate one of the existing barns. Architect Matt Ball, acting on behalf of Barningham and Holgate Estate, said: “This provides a link from new to old while also reducing the massing of the new development.
“It also provides key vistas and space which improves the overall scheme whilst maintaining the L-shape development.” Glebe Farm Barn is to be refurbished and converted into a two-bedroomed property under the proposal. Mr Ball said traditional materials would be used for the development in line with feedback from people in the village during a consultation in December 2014. He said: “This includes natural, local Barningham stone walling, stone slate or blue slates for roofs, zinc, and timber doors and window frames.”






