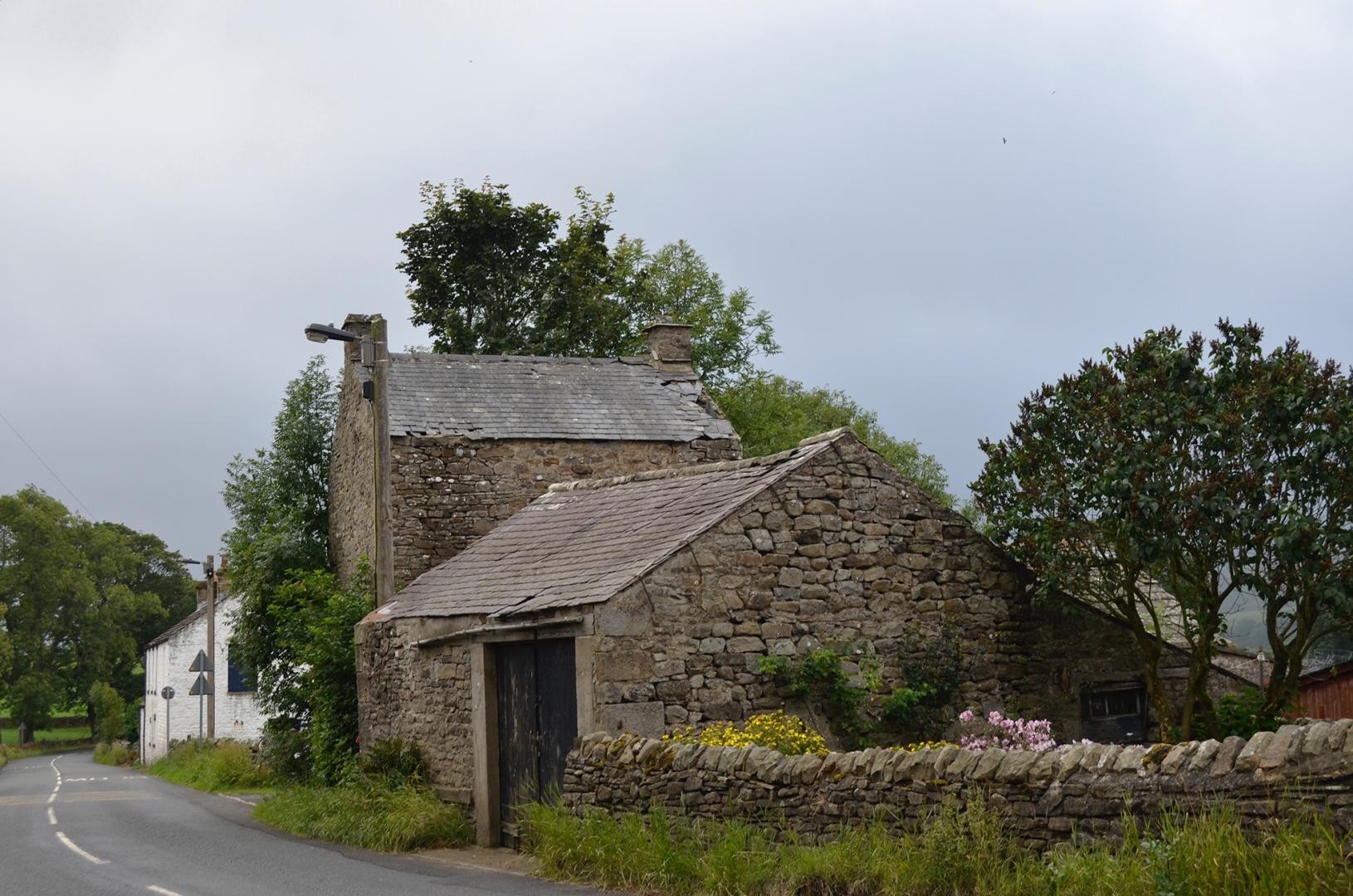RESIDENTS in an upper dale village have raised concerns about proposals to convert a 19th property and workshop into a home.
Owner of Raby Estate, Lord Barnard, has submitted a planning application to Durham County Council to bring the disused Hearse House and adjacent workshop, in Newbiggin, back into use with a link between the two.
However, those living nearby fear the development could pose a “severe hazard to public safety” due to the vehicle access being on a “blind bend.”
The two-storey property on the B6277 was built in the mid 19th century and was originally used to house a hearse on the ground floor and a reading room above. The single-storey workshop is believed to have been used for making coffins as well as once being a blacksmith’s shop.
The grade II-listed building is located within a conservation area.
In a heritage statement by Gracey Architectural, it is stated that the buildings “have been derelict for a number of years and conservation of them cannot come too soon” .
Resident, John Lawson, has objected to the plans due to the poor access off the B6277.
Peter Humes, who lives nearby, is also against the proposals.
He wrote: “This road has a high concentration of fast moving vehicles of all types, including heavy goods vehicles. Over the past 17 years I have witnessed countless occasions where these HGVs have had head-on encounters whereby emergency stops were needed to prevent an accident.
“Vehicles emerging from the proposed property on this blind bend will severely increase the risk of an accident.”
Fellow Resident, Diana Lambourne, wrote: “To add another vehicular access at this section of the road would be extremely dangerous.”
Simon Oxley objected due to the access to the site. He has also requested clarification of ownership as he believes that while the blacksmith’s building behind the hearse house belongs to Raby Estate, the hearse house and the former reading rooms above belong to Newbiggin village.
As part of the application, it is proposed that a parking area for two cars would be surfaced in gravel.
Three self-seeded trees close to the buildings would also be removed.
This is because they “threaten” damage to the foundations, walling and roofs.
The workshop’s chimney stack would also be taken down and rebuilt with the same stone because it is in poor condition. An existing dry stone wall would be taken down and the stone used to build new boundary walls.






