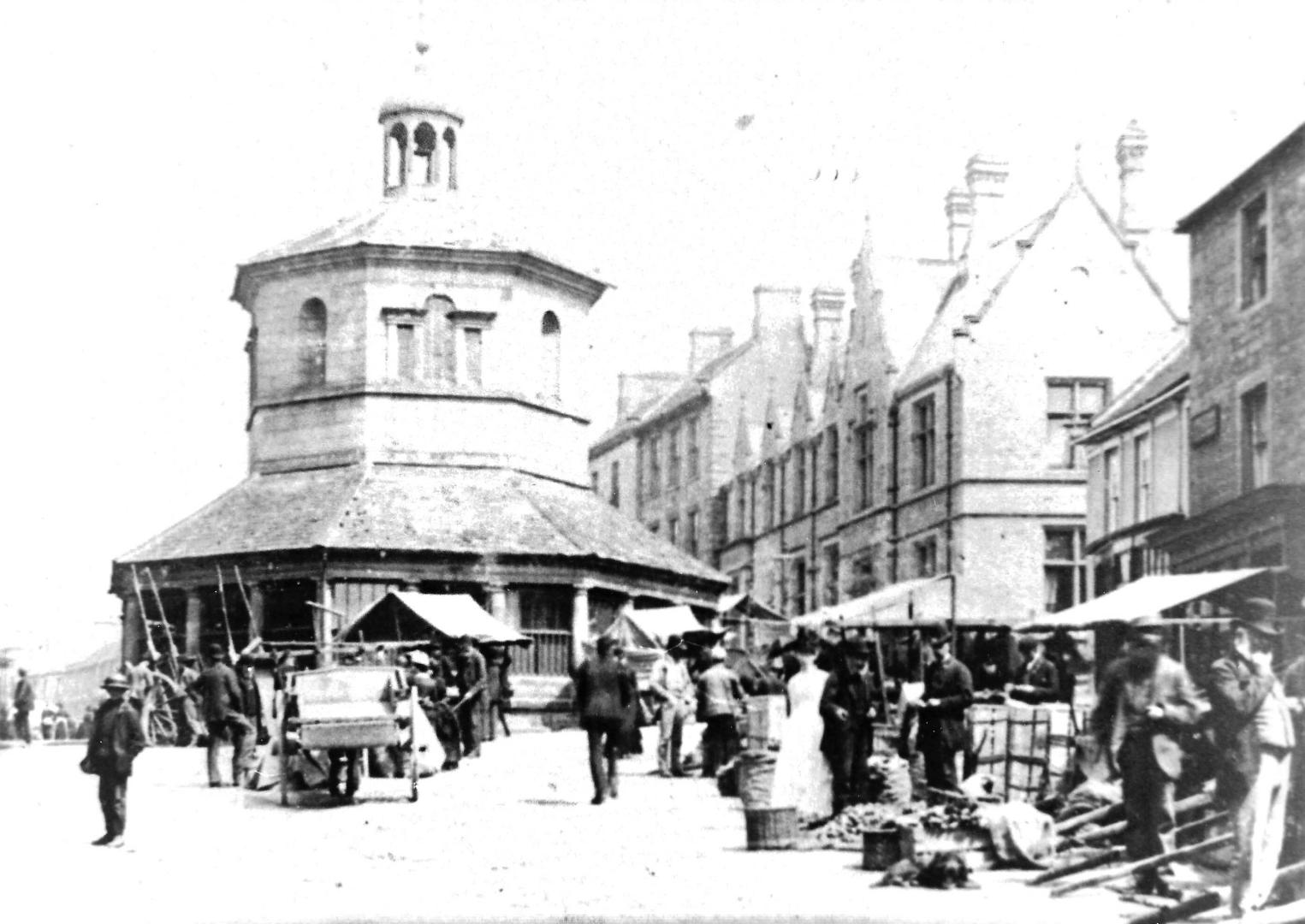Tony Seward looks back at the history of Barnard Castle’s most iconic building which has seen a variety of uses including courtroom, gaol, fire station and council meeting placeThere it stands, a graceful eyecatcher at the intersection of three busy roads in the centre of Barnard Castle. A plaque on the side facing the Market Place tells us it was “Erected at the expence [sic] of Thos Breaks Esq native of this place 1747” .
Breaks was a wealthy wool merchant, who lived in a four-storey house overlooking the site. Though occasionally derided in the past as ‘Breaks’s Folly’, his building over time has become the town’s icon, its most recognisable and best-loved feature.
There is some disagreement over what to call it. Nowadays, it is generally known as the ‘Market Cross’. Over the years, it has seen many uses as an all-purpose ‘town house’, accommodating at different times a courtroom, a gaol, a fire station, and a meeting place for the town council. It did indeed serve as a butter market for many years, providing shelter for local farmers’ wives selling dairy produce and eggs.
The butter market traders moved to more suitable premises in the mid-1930s, and the main building became empty when the town surveyor’s office moved from the old courtroom to the new Urban District Council offices in 1939.
Now, the Cross stands forlorn on its island as enormous trucks attempt to negotiate the turn, occasionally knocking bits off its venerable structure. It remains, however, an outstanding example of elegant 18th century classical architecture, giving a focal point of charm and dignity to the town centre.
So how to describe it? Barnard Castle solicitor and historian William Hutchinson, writing just 26 years after it was built, provides valuable evidence of its original layout and purpose: ‘At the foot of the market-place stands an open structure of fine freestone work, cupolaed and covered with blue slate, surrounded with an octagonal colonnade, as a stand for the market people. At the head of the market-place, this fine street is blocked with a shambles [slaughterhouse] and a town house…dismal and uncleanly [these were demolished in 1808].’
There is some mystery about the ‘colonnade’. According to an unpublished draft history of the Market Cross by the late Alan Wilkinson, ‘Mr Breaks’s gift was the central part of the building… The extra width at ground level was added by public subscription.’
The colonnade at least was in place by the time of Hutchinson’s writing. Could it have originally been simply a way of marking out the limits of the trading area, with the ‘pented’ (lean-to) roof added afterwards?
The earliest image of the building I found is on an attractive creamware jug in The Bowes Museum. Presumed to be an ale jug made in Yorkshire c1775-7, it depicts the Market Cross in a folksy, colourful and surprisingly modern style. The optics are ambiguous, but it could be read as showing the colonnade without a roof.
Let us now turn to the central core of the building, which is what makes our Cross unusual, if not unique in England. Most circular covered markets are just that, supported by a central pillar, but not including a fully developed ‘town house’.
In the latest (2021) edition of Pevsner’s County Durham, the Barnard Castle cross is described thus: ‘Open arches on the ground floor, alternating Venetian windows and niches above, with a cupola on top. The upper room made into a courtroom in 1814, with a jury gallery added in1826.’
In 1810 the central part of the ground floor was walled up to make a cell for prisoners awaiting trial in the room above. This was later demolished and the town’s fire engine stored in the space, the bell hanging in the cupola serving as an alarm.
As the 19th century progressed, Barnard Castle’s industries thrived, with substantial mills being built along the river, though with the usual poor and overcrowded housing for the workers. This effectively divided the town into two halves: the old market town ‘above the Cross’ and the new industrial centre below it.
Growing prosperity brought its own problems, not least how best to use the Market Cross, given the increasing traffic, the need for better ‘ventilation’ of the congested streets, and whether it might not be desirable to set up a purpose-built covered market in another location.
The following exchange at a Local Board of Health meeting is typical of the diversity of views on the subject, which persists to this day. (It was recently suggested, in all seriousness, that the Cross should be taken down and re-erected in the grounds of the Bowes Museum).
‘Mr Holmes drew attention to the town hall or market cross. He remarked that he had not latterly heard the removal of the building spoken of, but he thought if the edifice was entirely demolished, one would pretty nearly be blown out of the market-place. His own idea was that the rails and the outer part of the building might be removed, and the interior of the cross (now used for storing the fire engine) might be converted into a butter market. By this means they would get the road approaching Newgate widened, which was a desirable thing.
‘The chairman doubted very much whether the suggestion, if acted upon, would be an improvement. He asked the board to consider the cross minus the veranda. He was convinced that it would have a very odd appearance.’ (Teesdale Mercury, 3 Dec 1874).
And still the debate rumbles on. If only the town could be by-passed; if only safe access could be restored, and new uses found, for its most visible architectural asset; if only… Idle dreams?
With thanks to the Fitzhugh Library for photographs and access to the late Alan Wilkinson’s unpublished research






