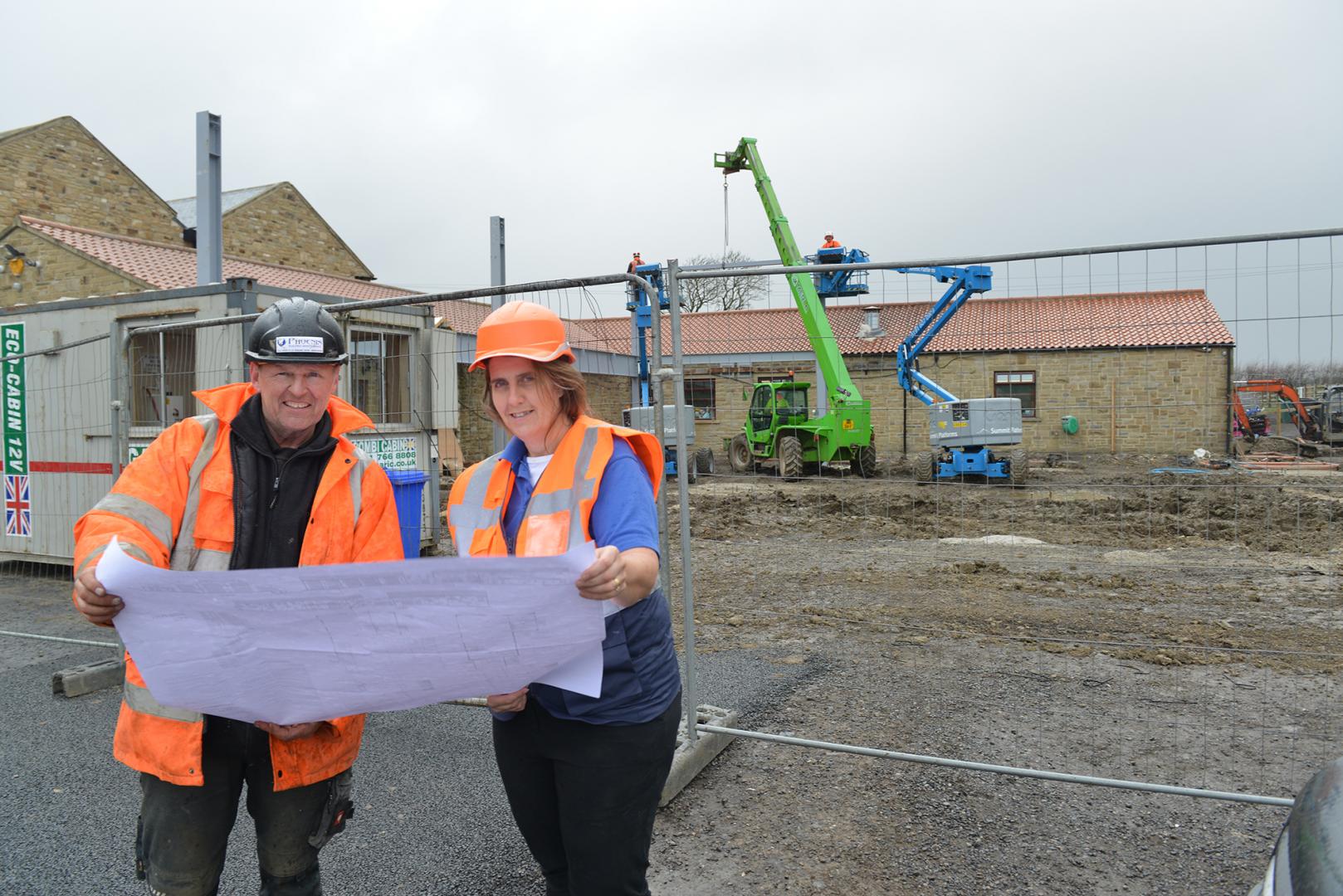A DOG-FRIENDLY cafe, an extended kitchen and an art gallery are among the new additions to a major extension currently being built at Mainsgill Farm Shop.
The new double-storey extension at the A66 attraction is expected to open later in the summer and will add about 11,000 square metres of floor space.
It is the seventh major development of the farm shop which was started on the kitchen table of owners Andrew and Maria Henshaw in 2001.
Mrs Henshaw said: “These are exciting times. We are extending the kitchen, making a bigger processing area and extending the tearoom to make it more comfortable for our customers. What a lot of people are happy about is the dog-friendly cafe.”
She added that many customers were people travelling to holiday lets with their pets and previously they would have to sit outside to enjoy their meals.
The development also provides additional retail space upstairs which will be connected by a walkway to another double-storey extension built in 2014.
The retail area is to include an art gallery and space for crafts.
It will also be used to show-case the farm shop’s own produce as well as other local producers.
Mrs Henshaw said: “The new building will be more contemporary with lots of glass and solar panels on the roof. It will be more industrial in the eating areas.”
The Henshaws have relied entirely on local businesses for the project including architects JohnsonClark, from Richmond, S&A Fabrications of Barnard Castle for the metal framework, Teesdale Renewables for the plumbing and heating and Phoenix Building Contractors, from North Yorkshire.
Once completed the extension will create an additional 20 full-time jobs, on top of the 60 people who are already employed at Mainsgill, Mrs Henshaw said.
It is hoped construction will be completed by the end of August in time for the Autumn and Christmas trade.
Mrs Henshaw said: “Christmas keeps getting bigger and bigger at Mainsgill. We have some exciting ideas for Christmas this year.”






