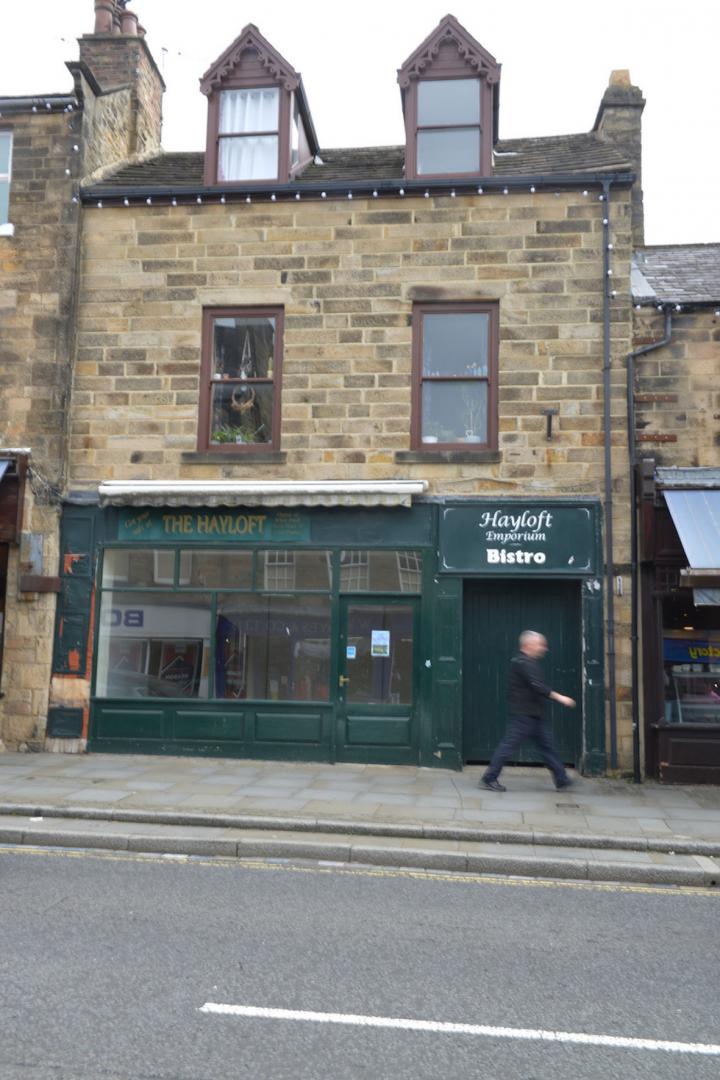AMBITIOUS proposals to upgrade a town centre shop and warehouse which has been vacant for more than a year have been submitted to planners at Durham County Council.
Trustees of the Sheppard Trust, owners of 27 Horsemarket, Barnard Castle – most recently trading as the Hayloft – have applied for permission to make changes to the grade II listed building.
For more than two decades the building was home to a vegetable and health food business with a separately-run cafe to the rear.
Long-time tenants Ian and Joyce Appleyard, who operated the Hayloft, decided to retire in June last year after their lease was not renewed.
The proposed plans include replacing the existing shop front with a new frontage, reconfiguring the internal shop unit layout to provide more retail space as well as creating a “flexible and let-able space” in the warehouse to the rear and a feature glass atrium and glass link to the buildings.
The building is located in Barney’s conservation area.
In a heritage statement in support of the plans, Christopher Fish, of CMF Planning and Design, on behalf of trustees Michael McGarry and the Rev Ian Rutherford, said: “The street frontage is significantly compromised by the poor-quality modern shop front which is to be replaced.
“The remainder of the front of the building has been overhauled to a good standard and the new frontage will allow the building to regain its traditional character in the street.”
He added: “The shop unit is limited in retail area and the proposal is to open up the building by removing the staircase to the flat and the partition walling in the rear of the building.
“This area has been repeatedly amended and changed and no long functions well for a modern retail space.
“To improve the size of the unit, the rear wall will be removed, a glass roofed structure inserted into the yard and a link to the warehouse will be formed to replace the current passage access.”
Mr Fish continued: “The present covered walk way will be removed.
“The warehouse building accommodated both retail and cafe facilities on the ground floor and the kitchen area remains as a series of small, poorly laid out spaces. Many of the partitions are simple timber studwork, although some of the partitions to the kitchen area are of masonry of varying ages and phases.
“The west wall of the warehouse has been repeatedly amended and changed and is currently in poor condition and features large areas of uPVC double glazing in a range of formats. This is all to be removed to allow the building to be linked to the glass atrium.”
He concluded: “The first floor of the warehouse is a single open space and this will be retained, although the first floor itself which is structurally questionable, will be replaced with a load bearing structure incorporating a large feature well and staircase to create access to the first-floor level.”
The proposed works also include repairing the building’s roof and installing roof lights.
Mr Fish added: “These will address the issue of overloading of the roof structure and secure the weather-tight quality of the building required for a high quality let at this location.”
The plans also seek to change the use of the building to accommodate a restaurant.
ADVERTISEMENT
Revamp planned for town retail complex
ADVERTISEMENT
ADVERTISEMENT
ADVERTISEMENT







